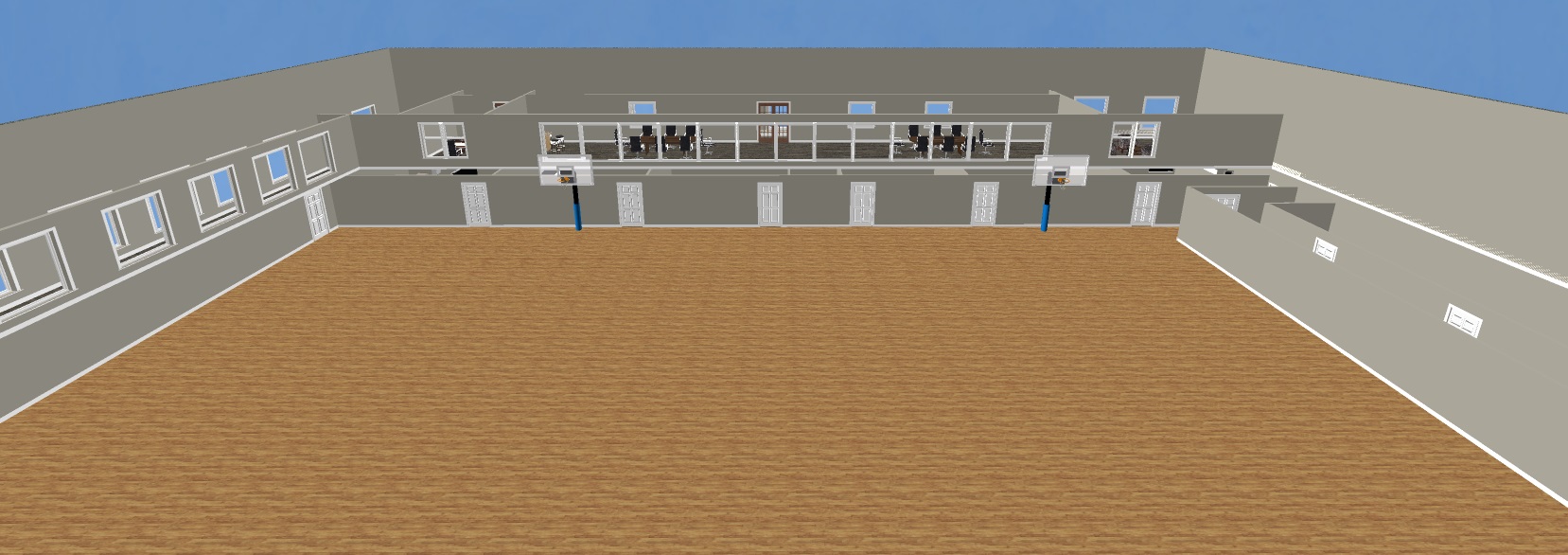
Full Size Regulation Courts
The primary surface for basketball will be a 50’ x 94’ playing area with 13’ of space behind each primary net. This additional space addresses the required measures for all levels of competition. Twenty feet of space to the rear of the facility adjacent to the court’s sideline will comprise the player and scorekeeping areas. Regulation volleyball courts are smaller than basketball courts and will be easily represented within the boundaries of the primary surface area.
- Regulation size courts for both basketball and volleyball
- Six nets for maximum training options for basketball related activities
- Adjustable nets to accommodate junior programs for basketball
- Easy to accommodate court lines for additional sports
- Can serve the community offering day activities
Multipurpose Media and Technology Centre
The facility will have a second story over the change rooms overlooking the gymnasium, occupying an area that is 20’ x 140’. In addition to some office space, there will be a multipurpose room equipped with the latest technology for recording games and events. Large screen monitors will be available for playback and game analysis. Media organizations will be able to assemble for regional, provincial and national events. The room can be configured for boardroom space to allow tenants and outside organizations to assemble for meetings. The large space will also serve as a hospitality room for tournaments and related activities. Additional revenue streams can be realized by offering this modern space to outside community and professional organizations.
- Overlooks gymnasium with unobstructed view
- Easily configurable as a multipurpose room
- Equipped for Internet
- Equipped with segregated Public and Private WiFi services
- Equipped with large screen display for formal presentations or meetings
- Suitable for hospitality room with food and beverage service
Seating Capacity
The facility will accommodate up to 500 spectators with bleachers to the left and right of the entrance to the gymnasium adjacent to the primary surface’s sideline. The facility will lend itself to hosting first class sporting events to many different organizations.
- Spectator seating will enable facility to attract and host major events on behalf of other organizations
Facility Change Rooms
Four large change room will be available at the back of the gymnasium, all equipped with washrooms and provisions for coaches to utilize essential coaching tools prior to the commencement of games and intermissions.
- Integrated with private washrooms
- Provisioned for whiteboards or large screen display technology
- Provisioned for WiFi
Officials Room
Officials who are essential for organized sports will be provided with a private room to get ready for game time and to occupy during game intermissions. The design of the facility offers private access to the room and is situated on the opposite side of spectator seating. This subtle yet intuitive design feature will enhance the overall experience for the officials.
- Private entry access
- Private room for exclusive use during game time
- Provisioned for Internet
- Provisioned for WiFi
- Provisioned for large screen display technology
Storage Facilities
General storage will be available for all sports clubs that wish to occupy the facility on a more permanent basis. Equipment rooms will be configured in such as way that clubs can securely store equipment without the need for supervision. Keycodes will be assigned to the 1500 square foot area, allowing each occupant to quickly set up and teardown, resulting in more efficient facility scheduling.
- Segregated locker or cage access with secured keycode access
- Easy access located adjacent to baseline of primary surface
- Intuitively designed for entry away from immediate playing area
Office Space
The design of the facility allows for some office space on the second floor for future consideration. Facility partners and entities that align closely to sports and recreation can lease class-A space on either a short term or long term basis.
Key Features:
- Equipped with private Internet access
- Provisioned for private WiFi
- Provisioned for large screen display technology
Energy Efficiency
The construction plan will have provisions for the latest in energy efficiency. Smart technology for the heating and electrical systems will be installed to allow for remote management. Furthermore, personnel will be assigned to determine the viability for new and emerging technologies in solar and the programs that are available to make such an implementation possible. This aligns with the charity’s commitment to long term sustainability, by having a design that lends itself to a significant decrease in operating expenses.


